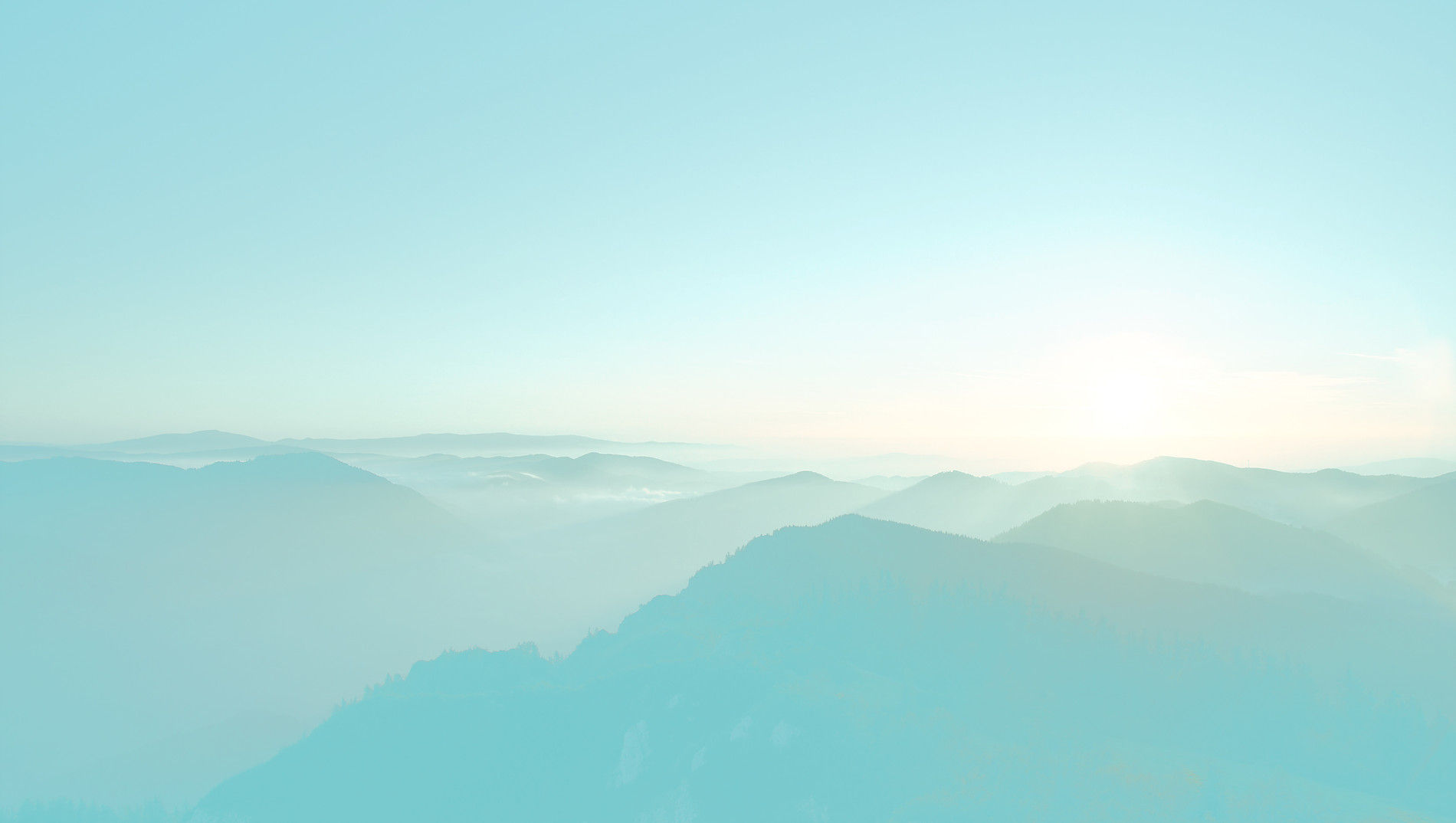Luxury Villa at Puranpur, U.P
- verdantdesign

- Apr 6, 2022
- 2 min read
Updated: Jul 27, 2025

Project Title: Gupta Residence
Plot Area: 2938 Sqft
Project Location: Puranpur, U.P
Project Overview
The project is a residential building with a ground + 1st floor structure, designed for modern living with a focus on open spaces, natural light, and seamless indoor-outdoor connections. The design will prioritize aesthetics, functionality, and the integration of a central courtyard, creating a peaceful oasis at the heart of the home.
Ground Floor
Key Features:
Double-height Living Room:
A grand and spacious double-height living room with large windows for natural light and cross-ventilation.
Attached to the dining area and courtyard for a seamless indoor-outdoor living experience.
Dining Area:
Open-plan layout adjacent to the living room, perfect for family gatherings.
Connected to the courtyard for al fresco dining options.
Courtyard Garden:
Large courtyard integrated within the design, serving as the focal point of the house.
Features a staircase placed within the garden, offering a scenic connection between the ground and first floors.
Kitchen:
Well-ventilated, ergonomic kitchen layout adjacent to the dining area for convenience.
Provision for modern appliances and ample storage space.
Puja Room:
A dedicated space for worship, located near the living area for convenience and tranquility.
Master Bedroom:
Spacious master bedroom with an attached bathroom, designed for privacy and relaxation.
Guest Bedroom:
A guest bedroom with ample natural light and an attached bathroom for visiting family or friends.
Bar Area:
A dedicated bar area for entertaining guests, positioned near the living and dining areas.
First Floor
Key Features:
Two Bedrooms:
Both bedrooms designed with attached bathrooms and ample closet space.
Large windows for natural light, with views of the courtyard garden below.
Theater Room:
A dedicated theater room with soundproofing and optimal viewing arrangements, providing a private entertainment space for the family.
Large Terrace:
A spacious terrace area with semi-covered zones, allowing for outdoor relaxation and recreational activities.
Designed to maximize the views of the surrounding area and integrate greenery.
Design Elements:
Staircase:
The staircase, placed within the garden courtyard, connects both floors seamlessly, blending architecture with nature.
Designed with minimalistic yet elegant materials to enhance the aesthetic appeal of the house.
Natural Light & Ventilation:
The design ensures abundant natural light and cross-ventilation through large windows, sliding doors, and open spaces.
Sustainability:
Integration of energy-efficient materials, water harvesting systems, and the possibility of solar panels on the terrace.
Landscape & Exterior Features:
Courtyard Garden:
Lush landscaping, featuring both soft and hardscapes, to create a serene environment in the central courtyard.
Outdoor Seating Areas:
Courtyard and terrace will have designed seating areas for outdoor relaxation and gatherings.
Client Objectives:
The goal is to create a home that balances luxury with practicality. The design must reflect a harmonious blend of indoor and outdoor living, with an emphasis on open spaces, natural elements, and comfort.


Bar area Interior










Comments