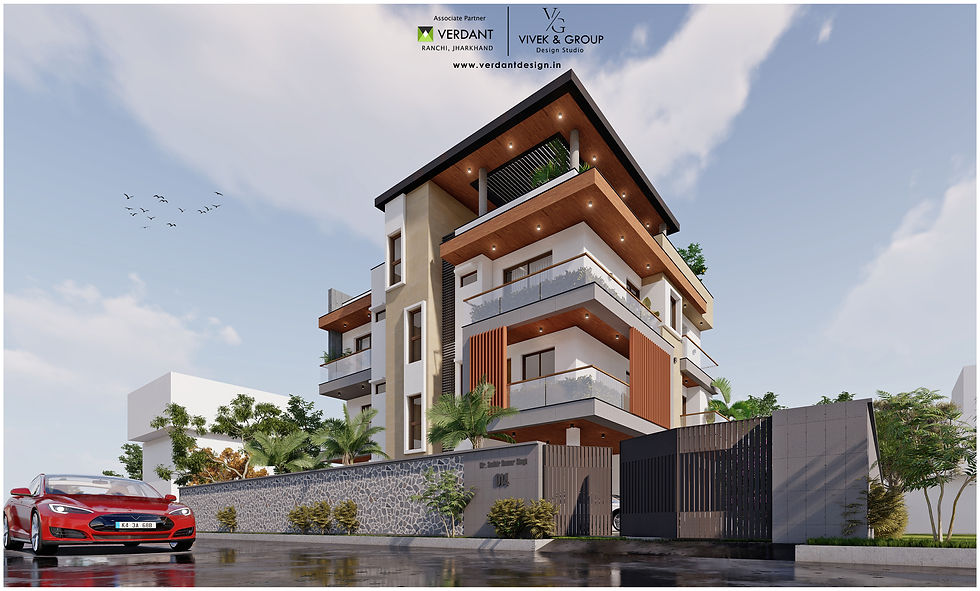Residence design at Ranchi
- verdantdesign

- Apr 6, 2022
- 1 min read

The client wanted a residence which is design as per Vastu and also look modern. Their basic requirement was to design 4BHK unit in two floor for their sons, they also want a office and store area at ground floor.

The floor plans were carefully designed in accordance with the sun-path and wind movement pattern of the site. The lifestyle of the clients, their comforts, intimacy and synergy of different areas of the house , all were given a major priority while designing and we are really happy with how this project has turnout.








Comments