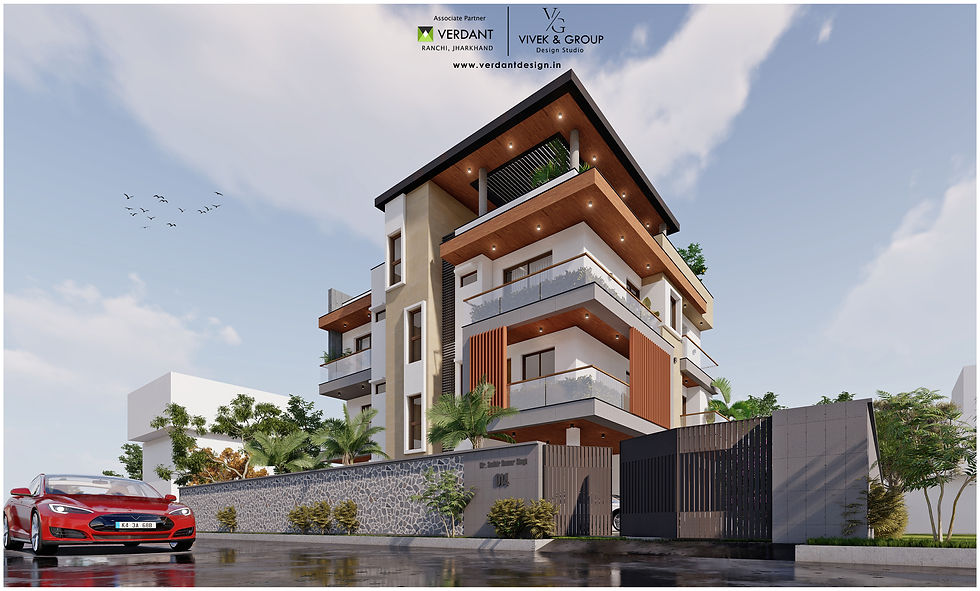Row housing at Ranchi
- verdantdesign

- Apr 6, 2022
- 1 min read
The developer wanted to design a ROW housing which is plan as per vastu and maximum day light ventilation in each unit. They want open space in form a parks, garden, jogging track, children playground and a lot more. They need naturalistic landscape design so that tenants look back through the tree and garden from the house so that providing not only affordability but the kind of convenient, healthy and secure life style.

The floor plans were carefully designed in accordance with the sun-path and wind movement pattern of the site. The lifestyle of the clients, their comforts, intimacy and synergy of different areas of the house , all were given a major priority while designing and we are really happy with how this project has turnout.








Comments